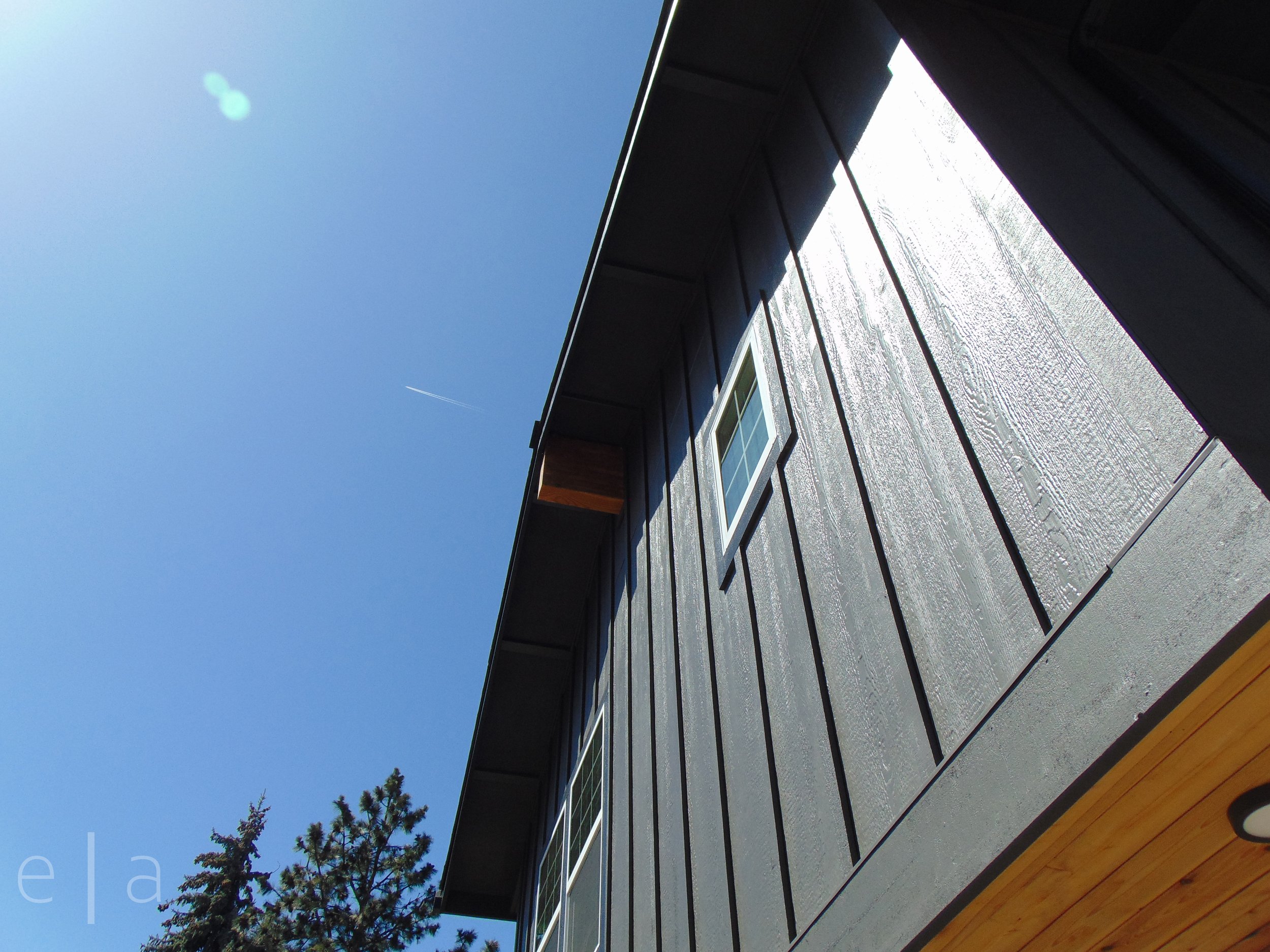addition | wiestoria adu
general contractor | owner
The owners of a single-story home with detached two-car garage in Bend’s Wiestoria neighborhood wanted to provide living quarters for visiting family without compromising the limited yard space of their relatively small property, so they asked enclave | architecture to design an ADU to sit above their existing garage. As the new ADU is situated on top of an existing structure, floor area is limited, leading to creative solutions to maximize efficiency in a minimized footprint.
A small open entry deck leads visitors into a spacious main living area with vaulted ceilings and large windows. A full kitchen is situated along one wall, with a fireplace opposite. In the back of the ADU, a light-filled bedroom with full closet sits adjacent to a full bath with full tub/shower and laundry nook. Though the square footage of the ADU is limited, utilizing ceiling vaults, oversized windows, and a creative layout allow for a home that feels bright, spacious, and welcoming.







